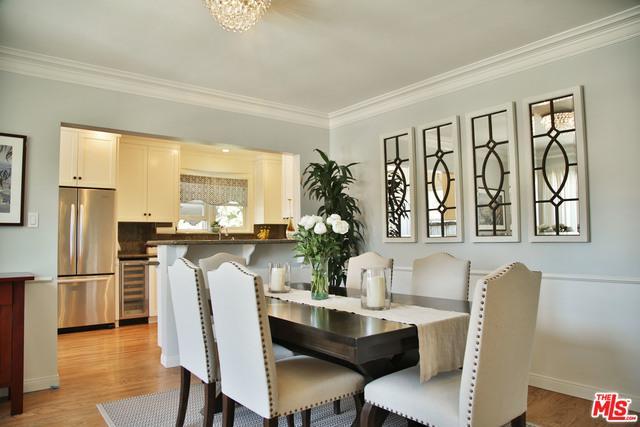Charming Traditional perched high above coveted Cheviot Drive with tree top views. This home features a spacious living room with brick fireplace and beautiful bay widow, flooding the space with natural light; stylish formal dining room which opens to the gourmet kitchen complete with custom cabinetry, granite counter-tops, and stainless steel appliances. Cozy den/3rd bedroom with built-in bookshelves and office area. A perfectly appointed master suite provides a luxurious en-suite bath with marble counter tops, dual sinks and soaking tub and glass encased shower. The meticulously groomed outdoor living space features an expansive multi-level rear yard complete with dining area, sun patio & lush, grassy terraces perfect for enjoying the tree top and city views!




































